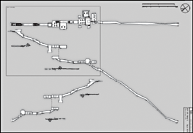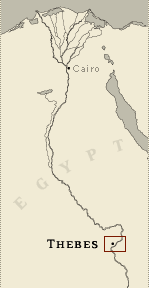|
KV 17 (Sety I)
General Site Information
Structure: KV 17
Location: Valley of the Kings, East Valley, Thebes West Bank, Thebes
Owner: Sety I
Other designations: 12 [Hay], 17 [Lepsius], 3 [Champollion], 6
[Belzoni], Belzoni's Tomb, Tomb of Apis, Tomb of Psammis, son of
Necho [Thomas Young], W [Burton]
Site type: Tomb
Description
KV 17, located in the southeast branch
of the wadi, is the longest and deepest of all the tombs in the
Valley of the Kings. It is the first tomb to be decorated with a
complete program of religious texts. The tomb is decorated with the
Litany of Ra (corridor B, gate C, stairwell C), Book of the Dead
(stairwell C), Imydwat (stairwell C, corridor D, gate Fa, side
chamber Fa, side chamber Jb, burial chamber J), Book of Gates
(pillared chamber F, gate Fa, side chamber Ja, burial chamber J),
Opening of the Mouth ritual (corridor G, corridor H, gate H), Book
of the Heavenly Cow (side chamber Je), astronomical scenes (burial
chamber J), Sety I with deities (corridor B, well chamber E,
pillared chamber F, chamber I, side chamber Fa, burial chamber J,
gate G), deities (stairwell C, gate D, gate J, gate Jb, gate Jd,
side chamber Jb, burial chamber J), and representations of the king
alone (gate Ja, gate Je). It is also the first tomb to have a
vaulted burial chamber.
The tomb of Sety I consists of a total of seven corridors and ten
chambers, decorated with painted, raised relief (with the exception
of Fa). Three sloping corridors (B, C, D), lead to a well chamber
(E) and pillared chamber (F) with side chamber (Fa). A side descent
and two sloping corridors (G, H) lead to a chamber (I) beyond which
lies burial chamber J. This has five side chambers (Ja-Je), and a
long passage (K) at the rear.
Noteworthy features
KV 17 is one of the most completely
decorated tombs in the Valley of the Kings, with painted raised
relief decoration of the highest quality. There is an unusually long
descending passage (K) in the floor of the burial chamber J.
Recesses were cut in the benches of Jb.
Site History
After Sety I's burial the tomb was used as a temporary cache for
other royal mummies including Rameses I and Rameses II. These
mummies were all subsequently moved to TT 320.
Dating
This site was used during the following period(s):
New Kingdom, Dynasty 19, Sety I
History of Exploration
Belzoni, Giovanni Battista (1817): Conservation
Belzoni, Giovanni Battista (1817): Discovery
Belzoni, Giovanni Battista (1817): Excavation (conducted for Henry
Salt)
Burton, James (1825): Conservation
Hay, Robert (1826): Visit
Franco-Tuscan Expedition (1828-1829): Epigraphy
Carter, Howard (1902-1903): Conservation
Carter, Howard (1902-1903): Excavation
Barsanti, Alexandre (1913): Conservation
Burton, Harry (1921-1928): Photography
Theban Mapping Project (1979): Mapping/planning
Hornung, Erik (1991): Epigraphy
American Research Center in Egypt (1996-2000): Conservation
Conservation
- Conservation history: In 1825, Burton finished
building protective dykes around the tomb entryway to prevent flood
waters from entering the tomb. Carter did a large amount of
consolidation work in 1902-1903, particularly in the burial chamber
J, making extensive use of brick masonry to support gate J, the
lower portions of the walls and gate Jd, as well as the upper part
of corridor K.
In 2001, work was begun to change the modern walls around the tomb's
entrance to reduce potential flood damage.
- Site condition: In the year following the opening of
the tomb, flood waters from rains entered the lower chambers.
Belzoni had filled the shaft in well chamber E with debris, but had
failed to complete the construction of protective dykes outside the
tomb entrance. As a result of the expansion and contraction of the
stone and loosening of the plaster, large pieces of the walls and
ceiling fell. James Burton completed Belzoni's dykes and cleared
well E of debris; the tomb has not flooded since. As a part of his
conservation work, Carter repaired damage to the walls, but cracks
have reappeared and the condition of the walls continues to worsen.
The tomb has also suffered at the hands of vandals who have hacked
away at its walls searching for hidden chambers or trying to remove
painted relief.
For several reasons, the once bright colors of the painted reliefs
have faded. Some painted reliefs, such as the walls from chamber I,
faded because of the wet squeezes taken by Belzoni, Wilkinson and
other Egyptologists; others have faded simply as a result of time.
The smoke from candles and torches used by early visitors to the
tomb has blackened the walls and left soot deposits on the painted
reliefs. |

Printable Tomb Drawings
Axis in degrees: 218.68
Axis orientation: Southwest
Site Location
Latitude: 25.44 N
Longitude: 32.36 E
Elevation: 178.021 msl
North: 99,561.706
East: 94,133.203
JOG map reference: NG 36-10
Modern governorate: Qena (Qina)
Ancient nome: 4th Upper Egypt
Surveyed by TMP: Yes
Measurements
Maximum height: 6.05 m
Minimum width: 0.66 m
Maximum width: 13.19 m
Total length: 137.19 m
Total area: 649.04 m²
Total volume: 1900.35 m³
Additional Tomb Information
Entrance location: Base of sloping hill
Owner type: King
Entrance type: Staircase
Interior layout: Corridors and chambers
Axis type: Straight
Decoration
Painting
Raised relief
Categories of Objects Recovered
Mammal mummies
Sculpture
Tomb equipment
Vessels
Writing equipment
|

