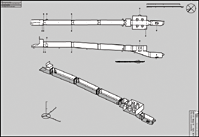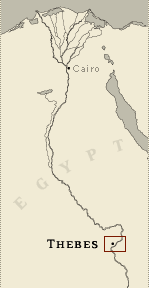|
KV 15 (Sety II)
General Site Information
Structure: KV 15
Location: Valley of the Kings, East Valley, Thebes West Bank, Thebes
Owner: Sety II
Other designations: 10 [Champollion], 15 [Lepsius], 21, T [Hay], B
[Burton], I, plan H [Pococke], VIe Tombeau à l'ouest [Description]
Site type: Tomb
Description
The entrance to KV 15, the tomb of Sety
II, like that of his wife Tausert (KV 14), is cut directly into the
vertical cliff face at the head of the branch wadi running southwest
from the main valley. The tomb lies on a northeast-southwest axis,
and consists of a short entryway (A), three long corridors (B, C,
D), a chamber without a well shaft (E), a pillared chamber with a
central descent (F), and a burial chamber (J) adapted from an
unfinished corridor.
The entrance to the tomb was cut into the cliff with projecting
rubble-built side walls. These walls were smoothed over with a layer
of white plaster, as elsewhere in the tomb. The usual chamber off
the right side of pillared chamber F is lacking here, although a
rectangular recess in a comparable position in the left wall may
mark the beginning of the door for such a side chamber. Also absent
are the high trapezoidal niches at the beginning of corridor C. A
rectangular recess, cut at some later date into the beginning of the
first corridor's left wall, damaged the raised relief figure of the
king. The slope of the entrance and the following corridors is
minimal.
The walls of the tomb are decorated with scenes from the Litany of
Ra (corridor B, gate C, corridor C), the Imydwat (corridor C,
corridor D), the Book of Gates (pillared chamber F, burial chamber
J), and representations of the deceased and deities (corridor B,
corridor C, gate D, chamber E, pillared chamber F, burial chamber
J).
The first corridor is decorated in sunk and raised relief, but the
decoration in the remainder of the tomb, probably completed after
the death of the king, was done in paint alone. In the second and
third corridors, only preliminary sketches were painted on a
grayish-brown plaster surface. The scenes on the left walls of
corridors C and D are oriented towards the rear of the tomb, while
on the right walls they are oriented towards the entrance. Only in
pillared chamber F is sunk relief again used, although not always
painted, with white background. There is a marked stylistic
difference between the decoration in pillared chamber F and the
first corridors of the tomb, and even in the first corridor (B)
stylistic differences may be seen between the raised and sunk
relief.
Noteworthy features
The tomb is noteworthy for its
decoration. Chamber E contains figures of divine statues. There are
preliminary sketches of decoration in corridors B and C, and the
king's names were inscribed, erased, and then reinscribed on gate B
and in corridor B. Also, the entrance cut directly into the cliff is
significant.
Site History
The history of KV 15 is not fully known. It has been suggested that
the decoration of gate and corridor B was interrupted, perhaps
during the reign of Amenmeses, if that king did indeed reign
concurrently with Sety II rather than prior to him. There is
definite evidence of the erasure of Sety II's names followed by
their recarving, and these deletions may have taken place either
during the usurpation of Amenmeses or during the reign of Siptah and
later restored by Tausert. Altenmüller believes that the body of the
king was initially interred in KV 14 with his wife, Tausert, then
reburied by Setnakht in the abandoned KV 15, which was then quickly
finished. Whether this was so, or the king was initially buried in
his own unfinished tomb, the body was later removed and placed in a
coffin in the KV 35 cache.
Over sixty Greek and other graffiti found on the walls of the tomb
show that it remained open throughout the later Graeco-Roman period.
Dating
This site was used during the following period(s):
- New Kingdom, Dynasty 19, Sety II
- Graeco-Roman Era
- New Kingdom, Dynasty 19
History of Exploration
Pococke, Richard (1737-1738): Mapping/planning
Napoleonic Expedition (1799): Mapping/planning
Burton, James (1825): Mapping/planning
Franco-Tuscan Expedition (1828-1829): Epigraphy
Lepsius, Carl Richard (1844-1845): Epigraphy
Carter, Howard (1903-1904): Excavation
Conservation
- Conservation history: Breaks in the walls have recently
been filled in by Supreme Council of Antiquities restorers. The
local antiquities inspectorate has constructed a covered extension
to the entrance to protect the tomb from future flooding since the
entrance is located beneath the site of a waterfall. Inside the
tomb, wooden walkways and fluorescent lighting are being installed.
- Site condition: Much of the painted decoration is
intact and the plaster appears to be relatively stable, but only the
well-preserved relief in pillared chamber F was ever painted. |

Printable Tomb Drawings
Axis in degrees: 223.75
Axis orientation: Southwest
Site Location
Latitude: 25.44 N
Longitude: 32.36 E
Elevation: 192.62 msl
North: 99,355.431
East: 94,001.317
JOG map reference: NG 36-10
Modern governorate: Qena (Qina)
Ancient nome: 4th Upper Egypt
Surveyed by TMP: Yes
Measurements
Maximum height: 3.5 m
Mininum width: 2.17 m
Maximum width: 8.06 m
Total length: 88.65 m
Total area: 298.11 m²
Total volume: 816.53 m³
Additional Tomb Information
Entrance location: Base of sheer cliff
Owner type: King
Entrance type: Ramp
Interior layout: Corridors and chambers
Axis type: Straight
Decoration
Grafitti
Painting
Raised relief
Sunk relief
Categories of Objects Recovered
Human mummies
Tomb equipment
|

