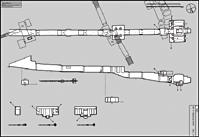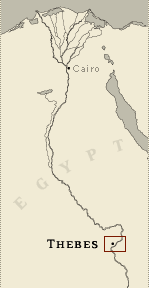|
SKV 9 (Rameses V and Rameses
VI)
General Site Information
Structure: KV 9
Location: Valley of the Kings, East Valley, Thebes West Bank, Thebes
Owner: Rameses V and Rameses VI
Other designations: 15 [Hay], 9 [Lepsius], E, plan C [Pococke], H
[Burton], IVe Tombeau à l'ouest [Description], Tomb of Memnon
[Romans], Tombe de la Métempsychose [Description]
Site type: Tomb
Description
KV 9 is located off the main wadi and
consists of an entryway ramp (A), three corridors (B, C, and D)
followed by a chamber (E), a pillared chamber with central descent
(F), two lower corridors (G and H), another chamber (I), a vaulted
burial chamber (J), and another chamber at the rear (K).
The tomb is decorated in painted, sunk relief with scenes from the
Book of Gates (corridor B, corridor C, corridor D, well chamber E,
pillared chamber F, chamber K), Book of Caverns (corridor B,
corridor C, corridor D, well chamber E, pillared chamber F), Book of
the Heavenly Cow (corridor D), Book of the Dead (chamber I), Imydwat
(descent F, corridor G, corridor H), Book of the Day (corridor D,
corridor G, pillared chamber F, burial chamber J), Book of the Night
(corridor D, corridor G, pillared chamber F, burial chamber J), Book
of the Earth (burial chamber J), the deceased with deities (corridor
B, pillared chamber F, burial chamber J), astronomical scenes
(corridor B, corridor C), the resurrection of Osiris (chamber I),
deities (descent F, chamber K), and enigmatic compositions (corridor
G, corridor H, gate I).
Nearly a thousand graffiti in Greek, Latin, and Coptic are written
over the scenes. The jambs of gate B through gate F were originally
inscribed for Rameses V but were re-carved by Rameses VI. These
areas and the remaining chambers were finally inscribed for Rameses
VI. When the lower corridors and chambers were being cut, workmen
accidentally broke into the rear chamber of KV 12. KV 9 is
well-preserved.
Noteworthy features
There is a pit in the floor of burial
chamber J, which was never finished. Pilasters in the rear wall of
the burial chamber are unfinished pillar cuttings, and wide
platforms represent the unfinished cutting of the central sunken
floor. The tomb as a whole is decorated with a wide variety of texts
and scenes.
Site History
Rameses V started the construction of KV 9, cutting from the
entrance through chamber E. Rameses VI finished the excavation of
the tomb, decorating the new sections with his own name and image,
and usurping representations and cartouches of Rameses V in the
first five corridors. It is not known whether Rameses VI removed the
body of Rameses V, or if the two kings shared the tomb. KV 9 has
been open since antiquity. Papyrus Mayer B records thefts in KV 9,
and a graffito dated to regnal year 9 of Rameses IX on the ceiling
of the burial chamber J may refer to the inspection of the tomb
after it was reported robbed.
Dating
This site was used during the following period(s):
- New Kingdom, Dynasty 20, Rameses V
- New Kingdom, Dynasty 20, Rameses VI
- New Kingdom, Dynasty 20, Rameses IX
- Graeco-Roman Era
- Byzantine Period
History of Exploration
Pococke, Richard (1738-1739): Mapping/planning
Napoleonic Expedition (1799): Mapping/planning
Hay, Robert (1824): Mapping/planning
Burton, James (1825): Mapping/planning
Franco-Tuscan Expedition (1828-1829): Epigraphy
Daressy, Georges (1888): Excavation
Piankoff, Alexandre (1958): Epigraphy
Lukaszewicz, Adam (1996, 1998-2000): Epigraphy (survey of Greek
graffiti)
Conservation
-
Conservation history: Supreme Council of Antiquities conservation
technicians have cleaned the decoration and consolidated the
plaster, including infilling of cracks and breaks with plaster.
Fluorescent lighting and wooden walkways with railings have been
installed.
-
Site condition: The wall reliefs in KV 9 are well-preserved, and
there is little flood damage in the tomb. |

Printable Tomb Drawings
Axis in degrees: 290.33
Axis orientation: West
Site Location
Latitude: 25.44 N
Longitude: 32.36 E
Elevation: 174.306 msl
North: 99,568.532
East: 94,062.336
JOG map reference: NG 36-10
Modern governorate: Qena (Qina)
Ancient nome: 4th Upper Egypt
Surveyed by TMP: Yes
Measurements
Maximum height: 6.92 m
Minimum width: 2.48 m
Maximum width: 13.03 m
Total length: 116.84 m
Total area: 510.07 m²
Total volume: 1572.26 m³
Additional Tomb Information
Entrance location: Base of sloping hill
Owner type: King
Entrance type: Ramp
Interior layout: Corridors and chambers
Axis type: Straight
Decoration
Graffiti
Painting
Sunk relief
Categories of Objects Recovered
Furniture
Numismatics
Tomb equipment
Vessels
Written documents
|

